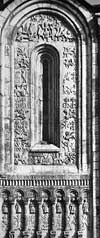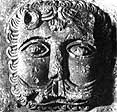| Виртуальный Владимир » Город Владимир » Old Russian Towns » Vladimir » Historic buildings » Cathedral of the Assumption » exterior |
 ...
... frescoes
frescoes exterior
exterior Let us now examine the building from the outside. The cathedral of 1185-1189 differed radically from the original building. The galleries and the enlarged sanctuary with its three graceful apses divided up by semi-columns were somewhat lower than the walls of the old cathedral. The zakomaras and the large golden dome on a square base rose above the vaulted roofs of the new galleries with their smaller corner domes crowned with filigree crosses of gilded copper. The cathedral became an ensemble of rising tiers, which were typical of eleventh and twelfth century churches, in particular the Church of the Dime and the Cathedral of St. Sophia in Kiev. Here, again, we see the desire to imitate and surpass the famous buildings of the capital on the Dnieper. The increased size and grandeur of the Vladimir cathedral was in keeping with the town which had also grown. It was now firmly established as the capital's main building. The cathedral's proportions had also changed. It had become broader and more static, spreading outwards rather than soaring upwards. The pilasters on the outer walls of the galleries were set further apart than they had been on the old building. A new band of blind arcading was added to the outer walls, and deep shadows lay in the narrow, richly moulded windows and wide, deeply recessed portals. It is interesting to note that here, too, the architects paid special attention to the appearance of the cathedral from the river and beyond. This explains why the band of blind arcading is somewhat lower on the south front, increasing the area of its upper section which could be seen above the walls of the citadel. This device made the south wall seem less foreshortened when viewed from below. The new band stood out in greater relief than the old one, producing a sharper contrast of light and shade and heightening the plastic quality of the walls. It could now be seen clearly from a considerable distance.
Let us now examine the building from the outside. The cathedral of 1185-1189 differed radically from the original building. The galleries and the enlarged sanctuary with its three graceful apses divided up by semi-columns were somewhat lower than the walls of the old cathedral. The zakomaras and the large golden dome on a square base rose above the vaulted roofs of the new galleries with their smaller corner domes crowned with filigree crosses of gilded copper. The cathedral became an ensemble of rising tiers, which were typical of eleventh and twelfth century churches, in particular the Church of the Dime and the Cathedral of St. Sophia in Kiev. Here, again, we see the desire to imitate and surpass the famous buildings of the capital on the Dnieper. The increased size and grandeur of the Vladimir cathedral was in keeping with the town which had also grown. It was now firmly established as the capital's main building. The cathedral's proportions had also changed. It had become broader and more static, spreading outwards rather than soaring upwards. The pilasters on the outer walls of the galleries were set further apart than they had been on the old building. A new band of blind arcading was added to the outer walls, and deep shadows lay in the narrow, richly moulded windows and wide, deeply recessed portals. It is interesting to note that here, too, the architects paid special attention to the appearance of the cathedral from the river and beyond. This explains why the band of blind arcading is somewhat lower on the south front, increasing the area of its upper section which could be seen above the walls of the citadel. This device made the south wall seem less foreshortened when viewed from below. The new band stood out in greater relief than the old one, producing a sharper contrast of light and shade and heightening the plastic quality of the walls. It could now be seen clearly from a considerable distance.
 There were occasionally blocks of carved stone on the outer walls intersected at uneven intervals by pilasters. The only large composition, the Three Youths in the Fiery Furnace, comprising several carved blocks, was in the central section of the north wall above the vaulting of the new adjoining building. Carved female and lion masks in no apparent order decorate the corners of the windows. Close inspection of the masonry at the west end of the south wall under the decorative band reveals clear traces of carving. There are two blocks showing the figures of small people immersed in water, which is indicated by a few wavy lines. These are the Forty Martyrs of Sebaste. On the right of the pilaster are three stones bearing the faint outline of carving which depicts a popular mediaeval legend - Alexander the Great being borne up to heaven by two winged griffins. We shall see the same subject fully intact in the carving on the Cathedral of St. Dmitri. The haphazard arrangement of the carvings shows that there was no deliberate intention to decorate the episcopal cathedral with carved ornament. The church did not approve of carving because it was so reminiscent of the pagan art which had existed not so long ago. Consequently all these specimens must have come from the walls of the old cathedral built by Andrei Bogolyubsky. The single large composition of the Three Youths in the Fiery Furnace was placed on the wall facing the town, possibly as a reminder of the fire of 1185. The consoles of the band of blind arcading on the west wall alternate between being wedge-shaped and moulded, suggesting that segments of the old band were used to build the new one. Even in these early carvings it is possible to distinguish two styles: one richer, more prominent and expressive, and the other flatter and more naive, evidently the work of craftsmen who were used to carving in wood.
There were occasionally blocks of carved stone on the outer walls intersected at uneven intervals by pilasters. The only large composition, the Three Youths in the Fiery Furnace, comprising several carved blocks, was in the central section of the north wall above the vaulting of the new adjoining building. Carved female and lion masks in no apparent order decorate the corners of the windows. Close inspection of the masonry at the west end of the south wall under the decorative band reveals clear traces of carving. There are two blocks showing the figures of small people immersed in water, which is indicated by a few wavy lines. These are the Forty Martyrs of Sebaste. On the right of the pilaster are three stones bearing the faint outline of carving which depicts a popular mediaeval legend - Alexander the Great being borne up to heaven by two winged griffins. We shall see the same subject fully intact in the carving on the Cathedral of St. Dmitri. The haphazard arrangement of the carvings shows that there was no deliberate intention to decorate the episcopal cathedral with carved ornament. The church did not approve of carving because it was so reminiscent of the pagan art which had existed not so long ago. Consequently all these specimens must have come from the walls of the old cathedral built by Andrei Bogolyubsky. The single large composition of the Three Youths in the Fiery Furnace was placed on the wall facing the town, possibly as a reminder of the fire of 1185. The consoles of the band of blind arcading on the west wall alternate between being wedge-shaped and moulded, suggesting that segments of the old band were used to build the new one. Even in these early carvings it is possible to distinguish two styles: one richer, more prominent and expressive, and the other flatter and more naive, evidently the work of craftsmen who were used to carving in wood.

 The Cathedral of the Assumption in its present form is predominantly the work of Vsevolod Ill's craftsmen. It bears eloquent witness to the high level of technical and artistic mastery which enabled them to find a brilliant solution to extremely complicated problems of construction and design. As well as preserving the old cathedral they created a magnificent new edifice which impresses one by its scale and execution. It is not surprising that when the Italian architect Aristotle Fior-avanti was brought to Moscow at the end of the fifteenth century to design buildings for the Moscow Kremlin, he was sent to examine the Cathedral of the Assumption in Vladimir, which was to serve as a model for the cathedral of the same name in the Moscow Kremlin. Fior-avanti was so impressed by the building that he thought it must have been the work of Italian masters. He could simply not imagine that "savage Muscovy" had possessed its own flourishing architecture and native builders in the distant past.
The Cathedral of the Assumption in its present form is predominantly the work of Vsevolod Ill's craftsmen. It bears eloquent witness to the high level of technical and artistic mastery which enabled them to find a brilliant solution to extremely complicated problems of construction and design. As well as preserving the old cathedral they created a magnificent new edifice which impresses one by its scale and execution. It is not surprising that when the Italian architect Aristotle Fior-avanti was brought to Moscow at the end of the fifteenth century to design buildings for the Moscow Kremlin, he was sent to examine the Cathedral of the Assumption in Vladimir, which was to serve as a model for the cathedral of the same name in the Moscow Kremlin. Fior-avanti was so impressed by the building that he thought it must have been the work of Italian masters. He could simply not imagine that "savage Muscovy" had possessed its own flourishing architecture and native builders in the distant past.
Looking at the splendid panorama of the Klyazma water-meadows and forest opening out from the cathedral hill, we appreciate the remarkable taste and feeling for natural beauty which determined the choice of this site for the capital's main building. Its lines and proportions blood in beautifully with the magnificent high bank over the Klyazma. Rather than dominating the bank, the cathedral seems to grow out of it, a fitting crown for the natural peak of the Middle Town. The Vladimir architects understood perfectly the role which this monumental building was to play in the landscape of the town and country. The natural surroundings were used to enhance the effect produced by the building. This organic link between architecture and landscape, which can be seen in all the greatest specimens of early Russian architecture, is fully developed in the Cathedral of the Assumption, which adds to the beauty of the countryside and, in its turn, is enhanced by its natural surroundings. Adjoining the north wall is the Chapel of St. George which was built in 1862 to connect the cathedral with the bell-tower. Although the builders attempted to decorate it in the style of the old cathedral by adding a band of blind arcading and other touches, the result was a crude imitation. The tall, slender bell-tower was built in 1810 when highly skilled masters of Russian classical architecture came to Vladimir to work in the new provincial centre.
Оставить комментарий:



 Виртуальный Владимир
Виртуальный Владимир Область
Область Панорамы города
Панорамы города Организации
Организации Улицы и дома
Улицы и дома Добавить организацию
Добавить организацию О городе
О городе










